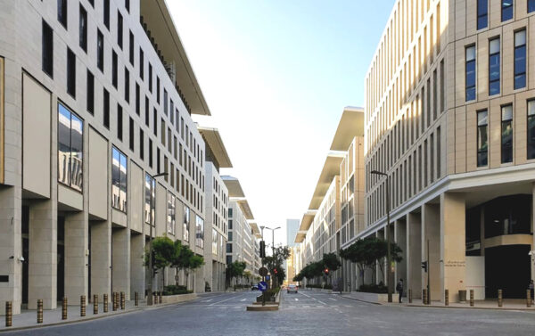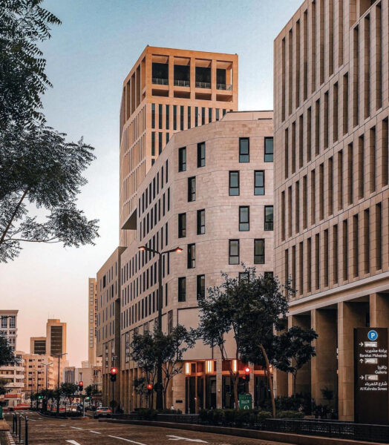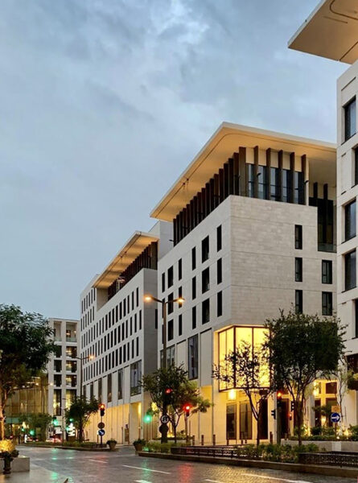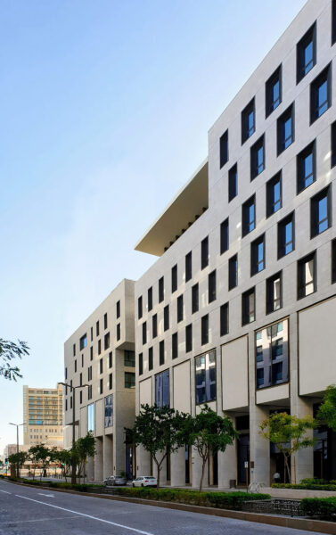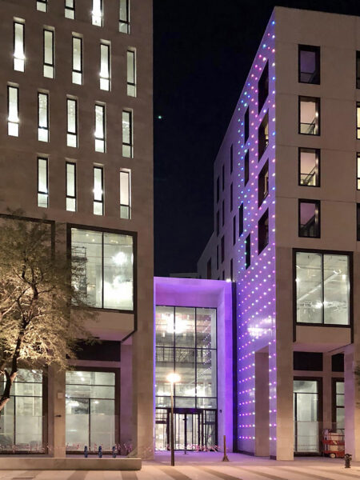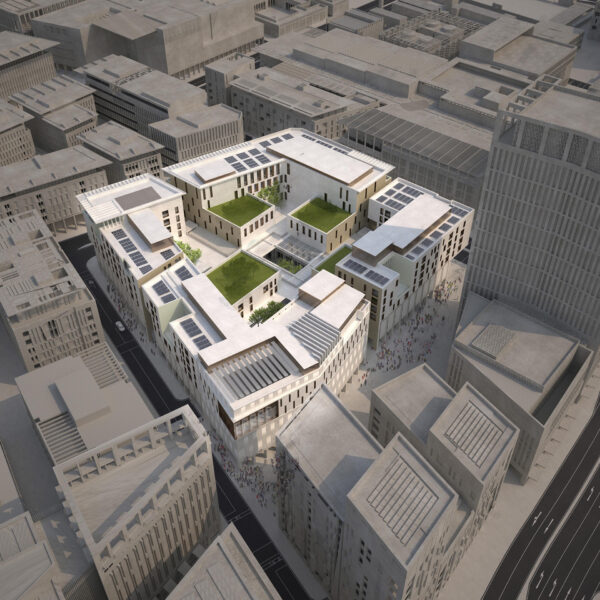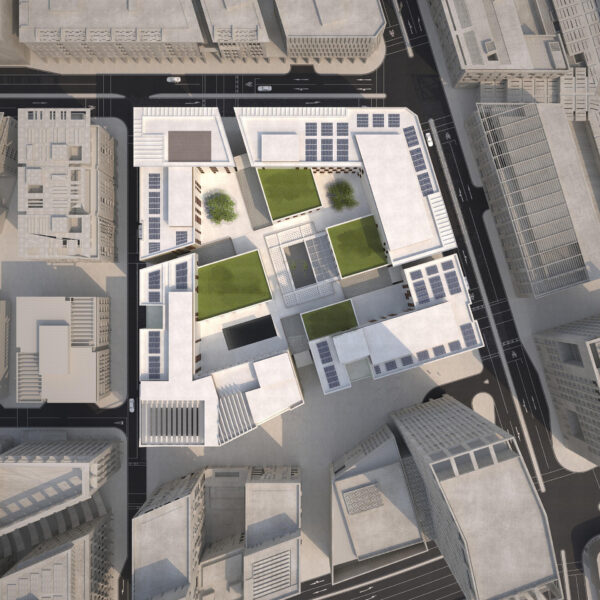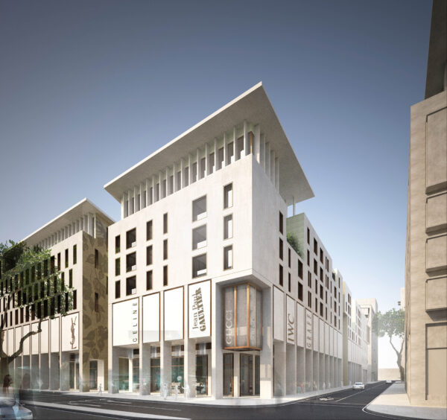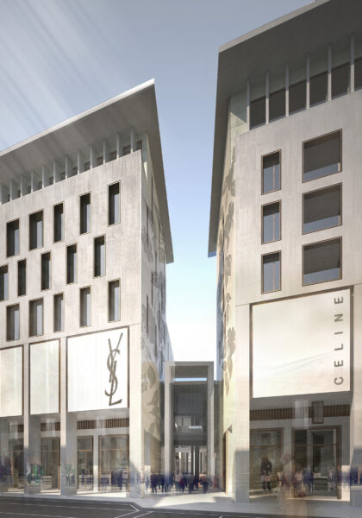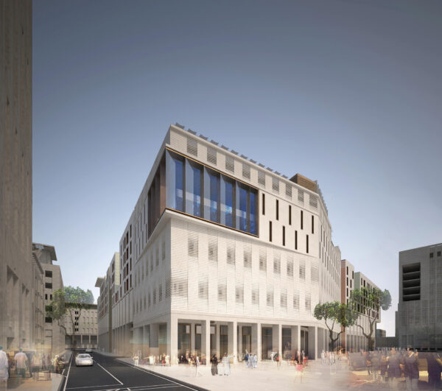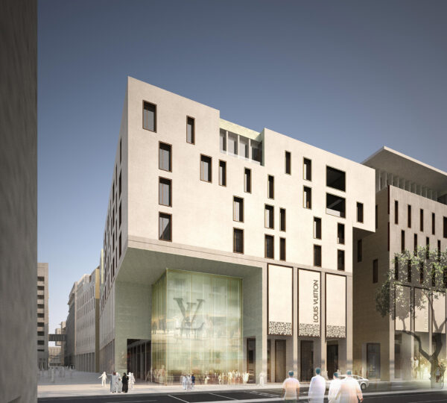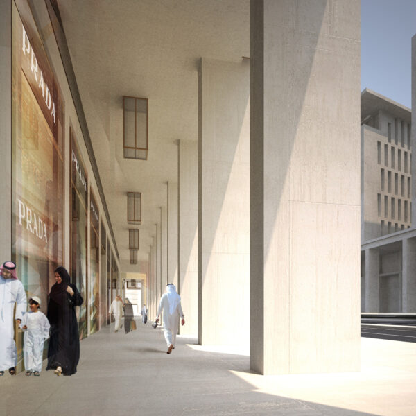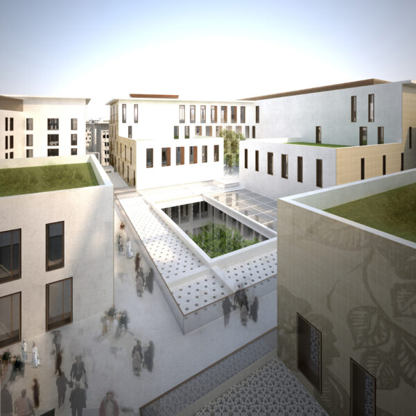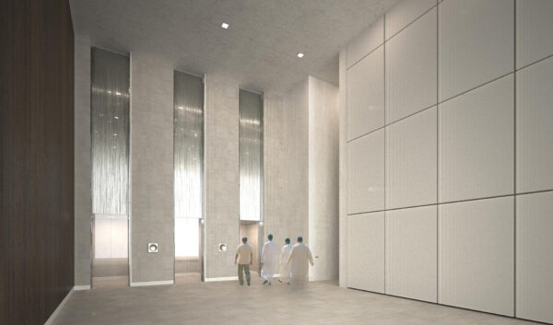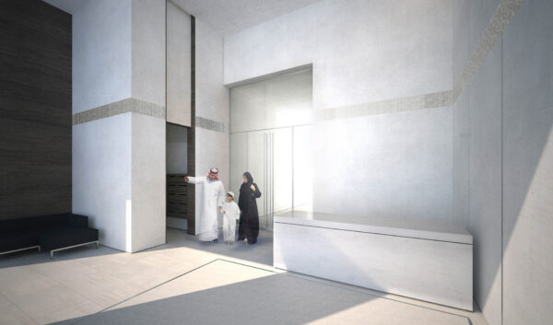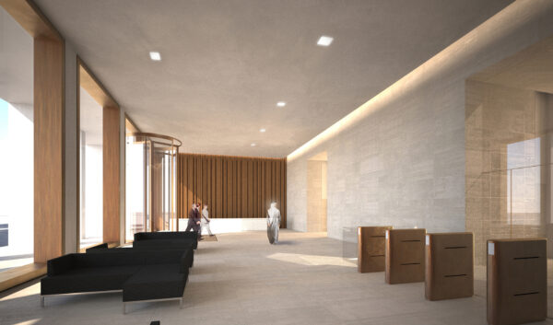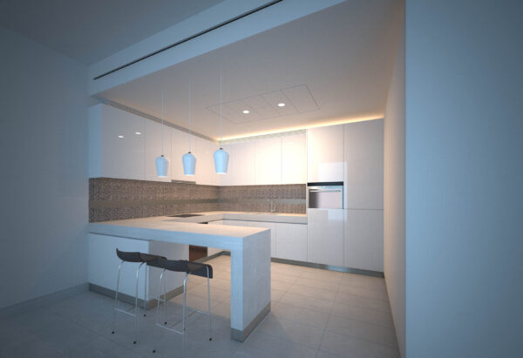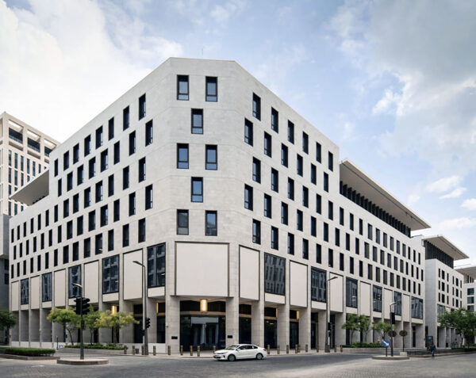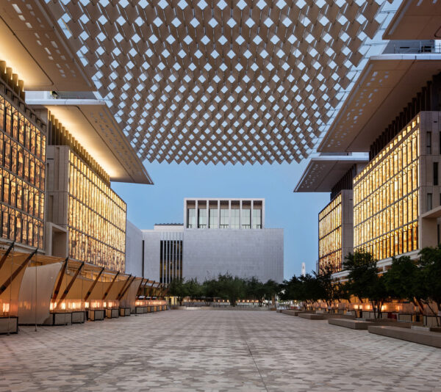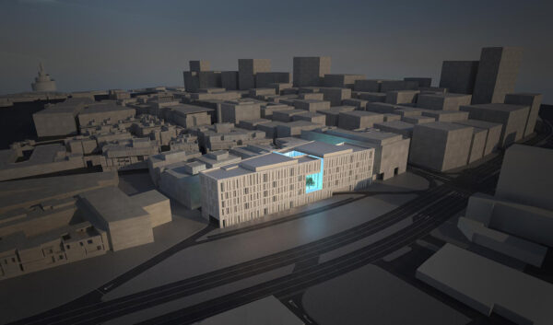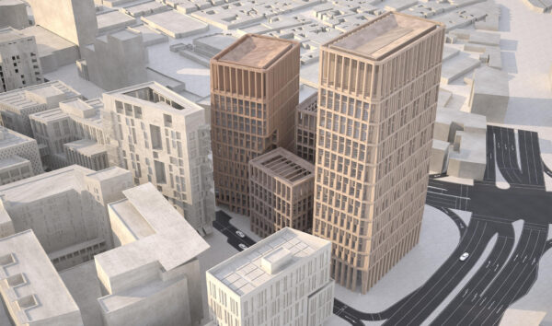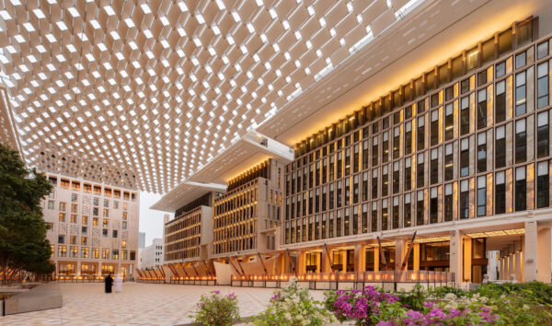Msheireb Phase 3
Doha, Qatar
Qatari Spatial Hierarchies
In Western culture the line between interior and exterior, public and private, is clearly defined. This division is, in Islamic cities, more complex and space becomes a continuum with several levels separating private from public. Conceptually grounded in our philosophy of Sculpting the Void, we are thinking of Msheireb Phase 3 not as four buildings, but as a single building populated with an ‘urban room’ or majlis which supports various private or public functions. This implies that space is the primary connector of the community. Each space is designed as a microcosm of a larger space. This fractal or cellular structure relates very closely to the historic vernacular of geometric patterns, while revealing a new interpretation and a new approach to representing Qatari culture.
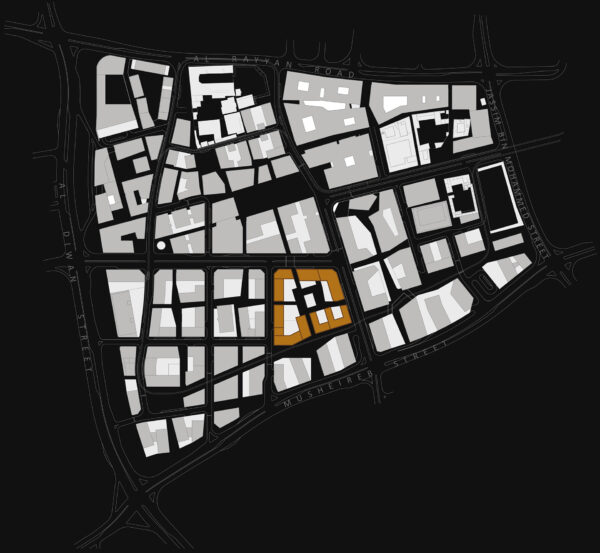
The Urban Room
The Urban Room connecting the four buildings also forms a pause within the intricate pedestrian network established by the masterplan, thereby creating a significant retail destination and location for semi-private residential terraces above. The walls leading into the urban room are clad with glazed ceramic tiles, their colours deployed to define the directional properties of the entry sequences. Developed to provide a unique texture to the interior of the urban block, the tiles catch and reflect dappled light, inspired by the elegant fabrics and tapestries of a traditional majlis. Being reminiscent of the craft of the past the tiles also offer a unique cooling affect. Planted terraces float above the plaza, accessible to the residents and office tenants; this is a communal space. The courtyard space opens to the west above the green terrace and to the sky.
