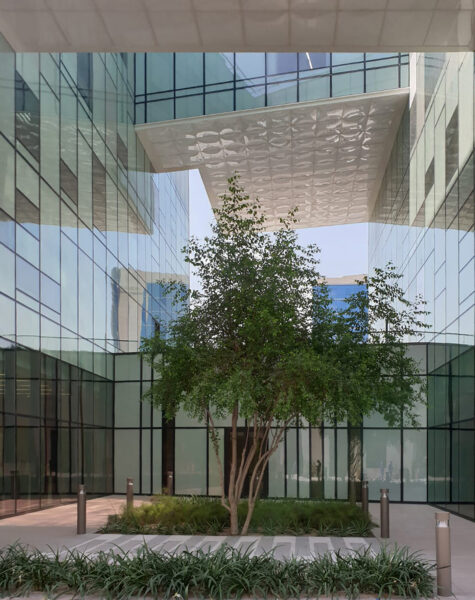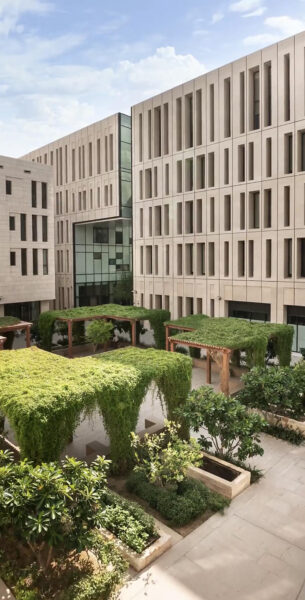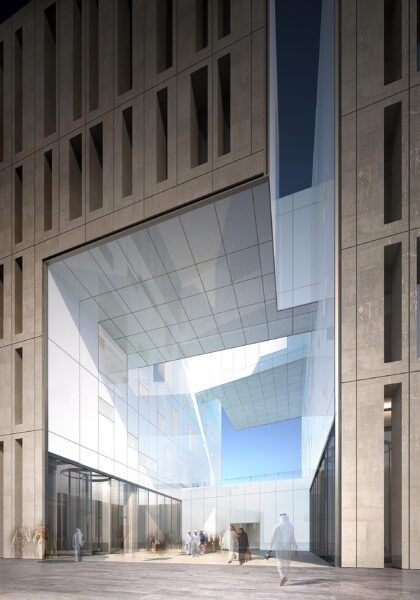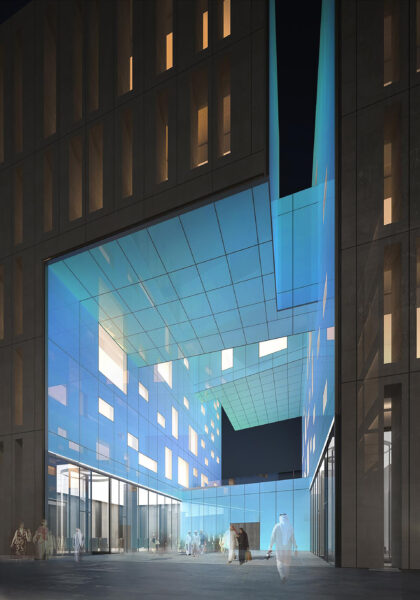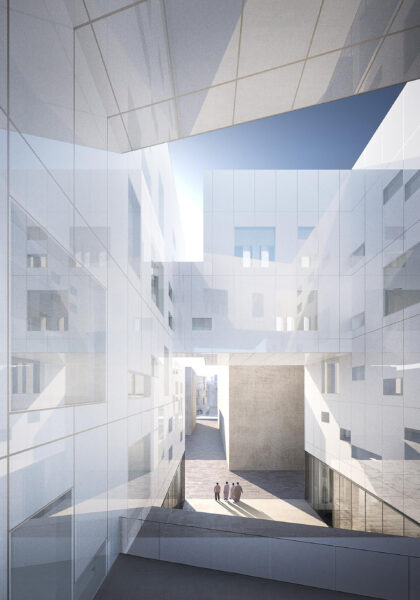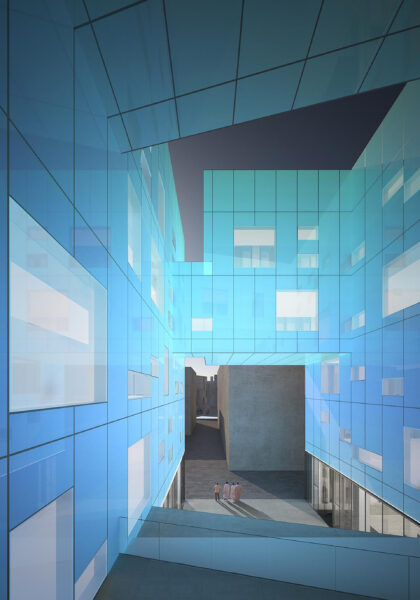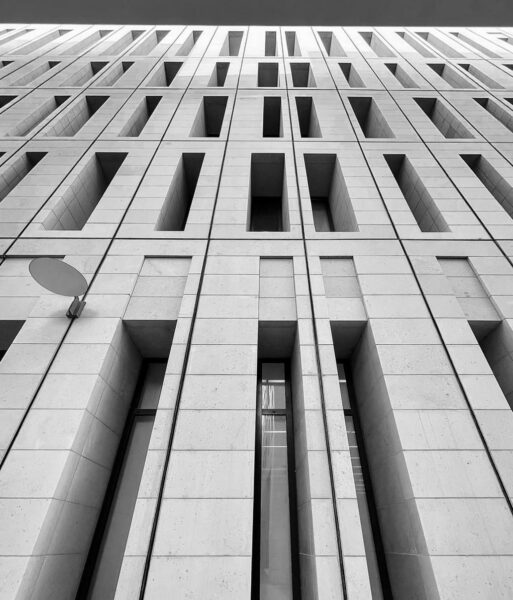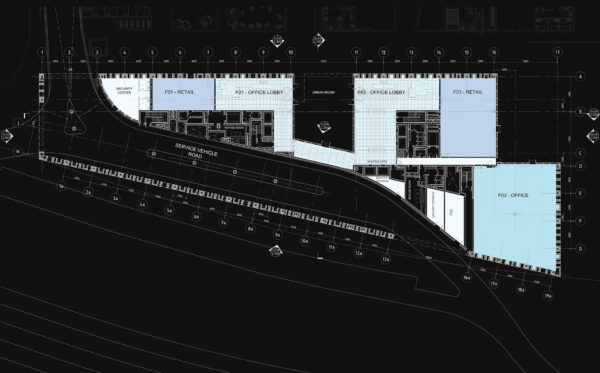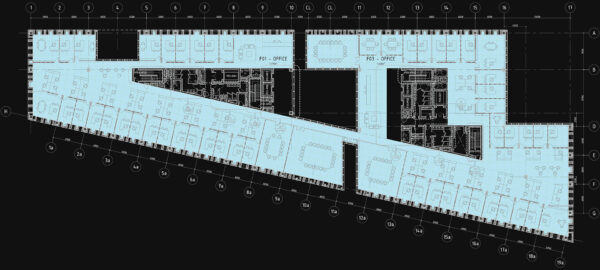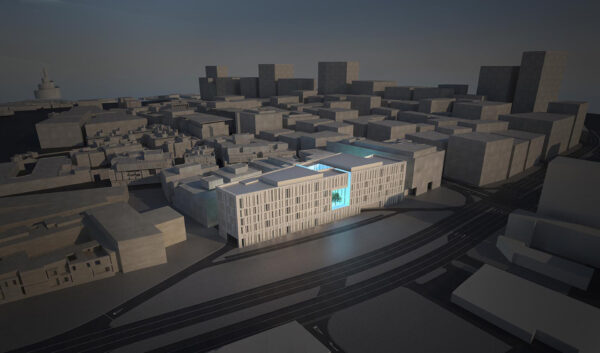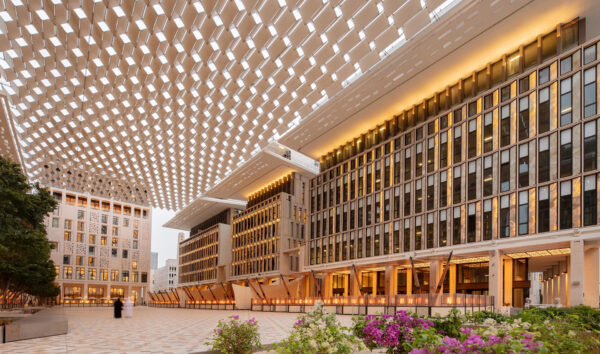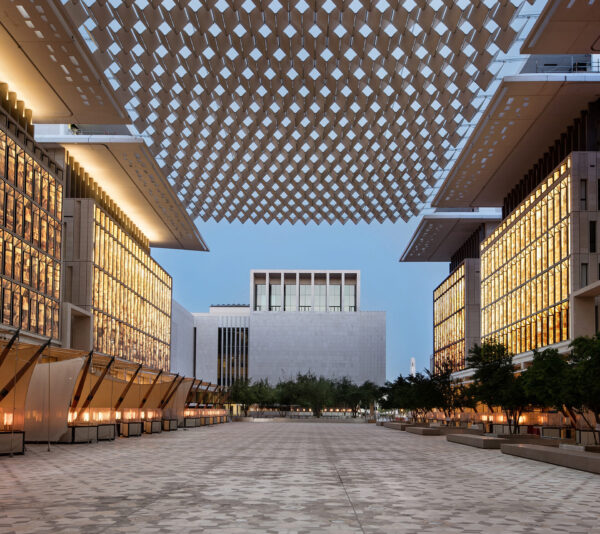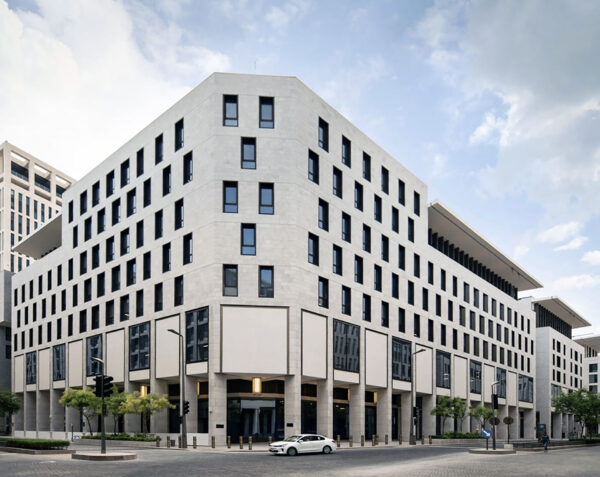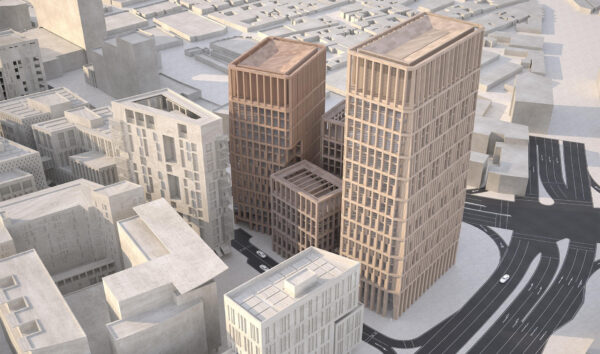Msheireb 1C
Doha, Qatar
The design of the two office buildings on the western edge of Msheireb Downtown draws from traditional spatial hierarchies rooted in Qatari culture as well as highly adapted passive strategies for thermal comfort. The buildings are articulated around a common outdoor atrium, ‘a vertical majlis’, fostering communication, interaction and integration between different business communities and users. The cellular structure relates closely to the historic geometric patterns in Arabic art. The atrium glows like a mother of pearl creating a signature address visible from the street and acting as an extension of the public plaza within the city block.
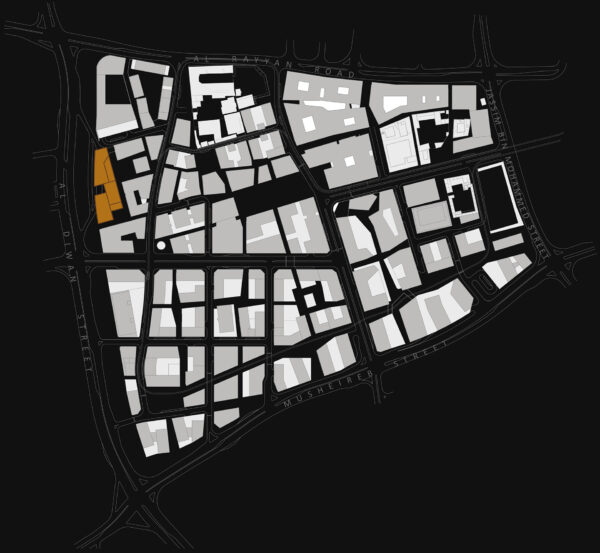
Developed in collaboration with internationally renowned artist Pierre Huyghe, the majlis is clad in pearl-coloured glass to recreate the richness and warmth of traditional Qatari interiors. It is permanently lit with a harmonious gray-blue tone that intensifies during the summer months. Contrasting colours and dramatic hues will also come to signify local and international holidays and events. The deep facade on the perimeter of the buildings provide solid appearance and excellent thermal mass. Animated play of openings and detailing of the façade provide protection from the sun and privacy from neighbouring buildings, while preserving the overall unity of the project.
