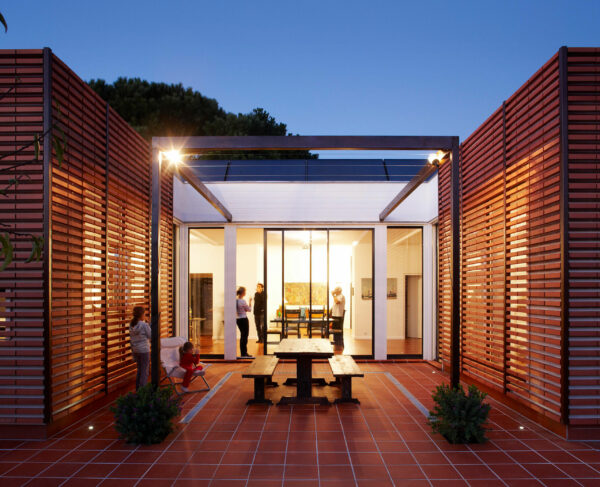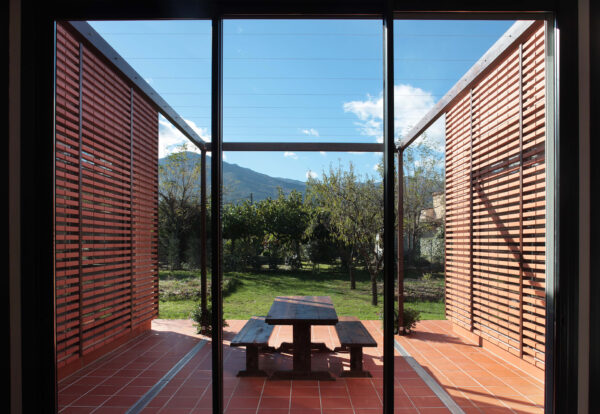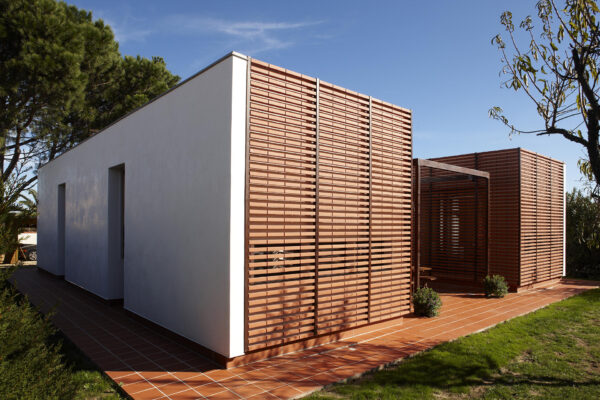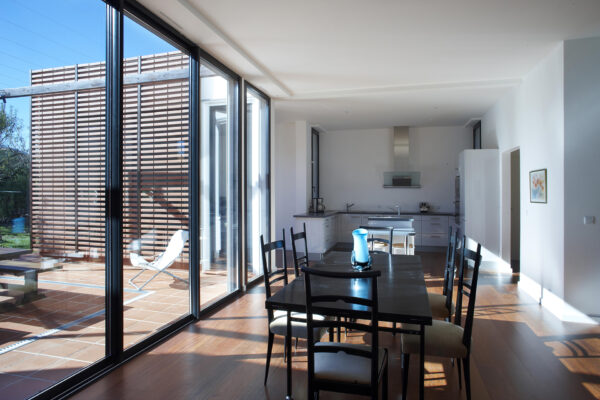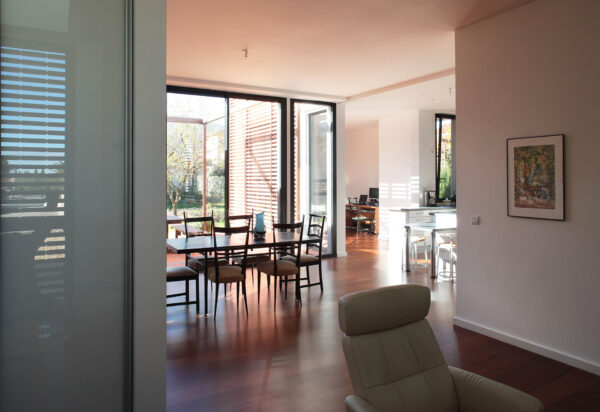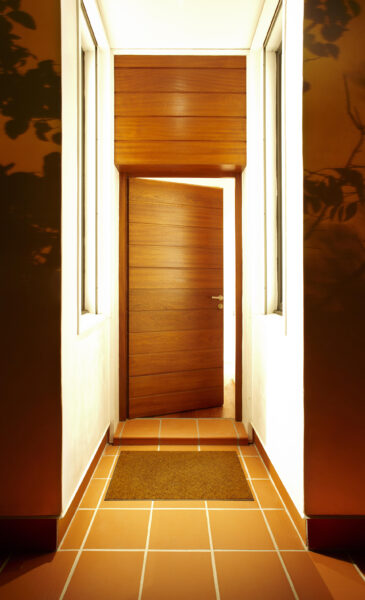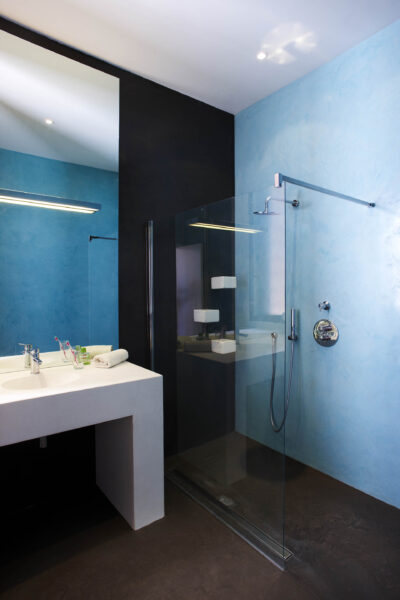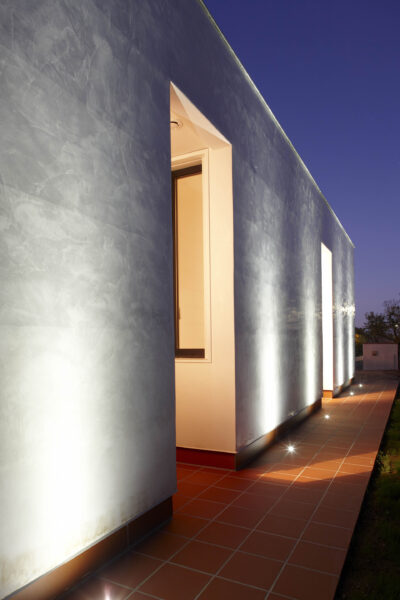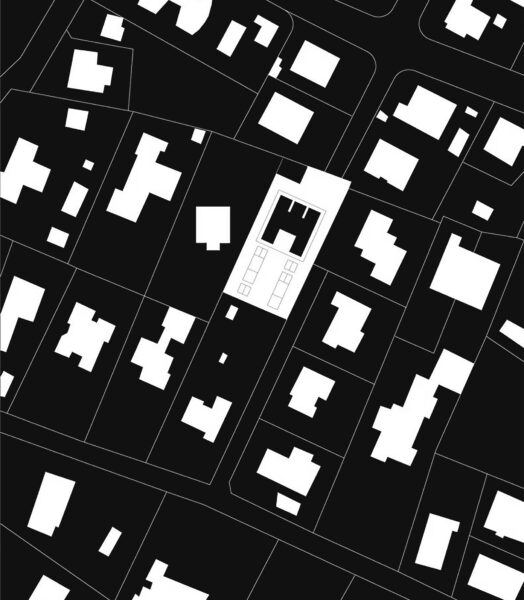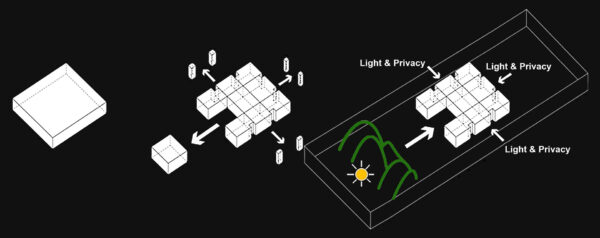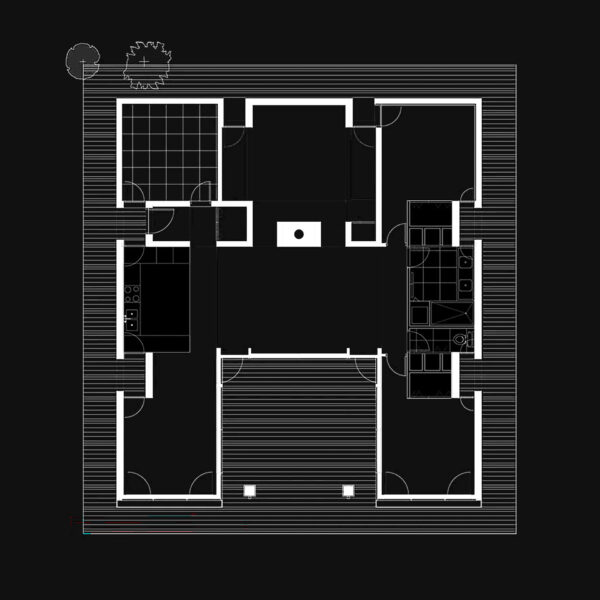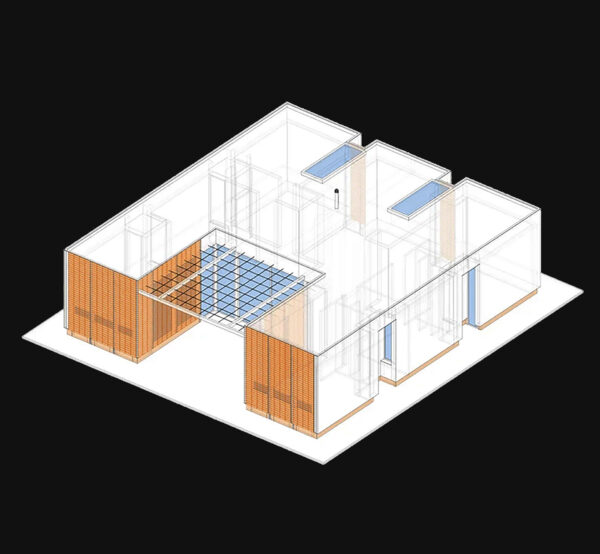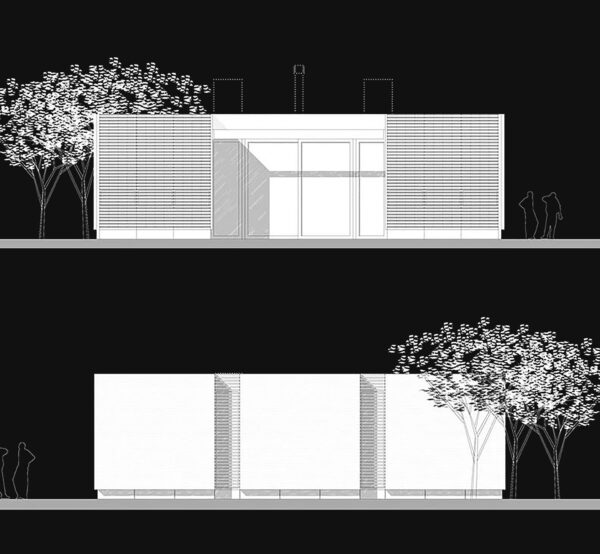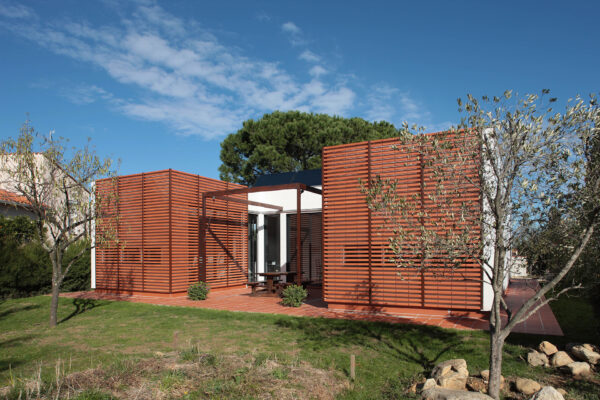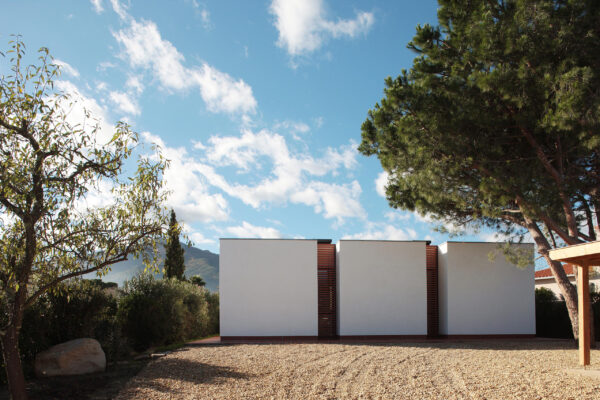Private Residence
Sorède, France
This home, designed for the architect’s father, takes its inspiration from the ancient Greek megaron, one of the earliest spiritual buildings. Its structure, open on one side, traditionally directs attention to a mount or other sacred location. In this case, the house is shielded from the suburban houses surrounding it, while opening to the garden and panoramic mountain views of the Pyrenees beyond. In combination, the orientation and layout both maintain privacy and protect from the sun and prevailing northerly Tramontane wind.
The design derives from a nine square grid plan, where the southern ‘missing’ square becomes the ‘Urban Room’, referencing the typology of a traditional Mediterranean villa where all functions are set around a central patio, the heart of daily activities.
